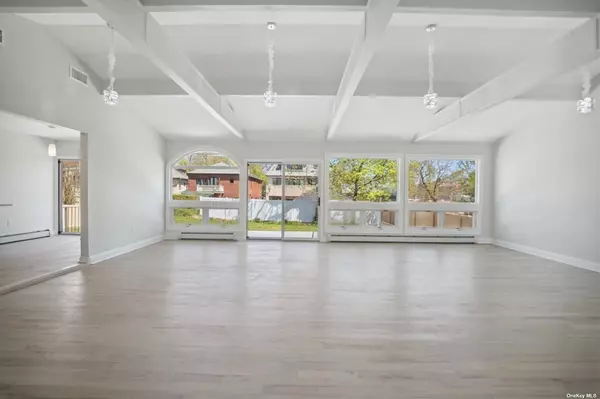86-55 Santiago ST Hollis, NY 11423
OPEN HOUSE
Sun Oct 20, 2:00pm - 4:00pm
UPDATED:
10/17/2024 11:12 PM
Key Details
Property Type Single Family Home
Sub Type Single Family Residence
Listing Status Active
Purchase Type For Sale
Square Footage 2,893 sqft
Price per Sqft $745
MLS Listing ID 3583811
Style Hi Ranch
Bedrooms 5
Full Baths 3
Half Baths 1
Originating Board onekey
Rental Info No
Year Built 1965
Annual Tax Amount $13,203
Lot Size 10,890 Sqft
Acres 0.25
Lot Dimensions 54x201
Property Description
Location
State NY
County Queens
Rooms
Basement Finished
Kitchen 1
Interior
Heating Natural Gas, Baseboard
Cooling Central Air, Ductless
Fireplace No
Appliance Dishwasher, Dryer, Refrigerator, Washer
Exterior
Garage Private, Attached, 2 Car Attached
Garage Spaces 2.0
Parking Type Private, Attached, 2 Car Attached
Garage true
Building
Sewer Public Sewer
Water Public
Level or Stories Two
Structure Type Other,Stucco
New Construction No
Schools
Elementary Schools Ps/Is 178 Holliswood
Middle Schools Jhs 216 George J Ryan
High Schools Benjamin N Cardozo High School
School District Queens 26
Others
Senior Community No
Special Listing Condition None
GET MORE INFORMATION

- Homes For Sale in Brooklyn, NY
- Homes For Sale in Ridgewood, NY
- Homes For Sale in Elmont, NY
- Homes For Sale in Corona, NY
- Homes For Sale in Flushing, NY
- Homes For Sale in Rosedale, NY
- Homes For Sale in Elmhurst, NY
- Homes For Sale in Arverne, NY
- Homes For Sale in College Point, NY
- Homes For Sale in Bayside, NY
- Homes For Sale in Jamaica, NY
- Homes For Sale in Hollis, NY
- Homes For Sale in Woodhaven, NY
- Homes For Sale in Woodside, NY
- Homes For Sale in Jackson Heights, NY
- Homes For Sale in Ozone Park, NY
- Homes For Sale in Valley Stream, NY


