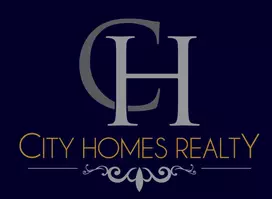2539 Gregory ST Yorktown Heights, NY 10598
UPDATED:
11/16/2024 07:42 PM
Key Details
Property Type Single Family Home
Sub Type Single Family Residence
Listing Status Pending
Purchase Type For Sale
Square Footage 1,898 sqft
Price per Sqft $447
MLS Listing ID KEYH6328793
Style Colonial,Contemporary
Bedrooms 3
Full Baths 3
Originating Board onekey2
Rental Info No
Year Built 1976
Annual Tax Amount $18,239
Lot Size 0.827 Acres
Acres 0.8266
Property Description
As you enter through the grand double doors, you'll be greeted by an expansive open concept living room featuring natural wood flooring. The updated kitchen showcases stunning quartz countertops, sleek stainless-steel appliances, and a charming eat-in island that's perfect for casual dining. Just off the kitchen, a separate dining room opens to a spacious deck, ideal for backyard barbecuing and outdoor gatherings. The expansive backyard offers abundant space for gardening, recreation, or simply enjoying the natural surroundings. The main level also boasts a full bathroom, a convenient laundry room, a sunroom, and a cozy den—which can double as an additional bedroom.
Ascend the grand floating staircase to discover your generously sized master bedroom suite, which includes a luxurious full bathroom with a walk-in shower, a spacious walk-in closet, and a private walk-out balcony for your morning coffee or evening relaxation. Two additional bedrooms and another full bathroom provide ample space for family or guests, while a bonus sitting area overlooking the living room offers a perfect spot for a home office.
This property features a two-car attached garage with ample storage space, along with bonus square footage in the basement that offers endless possibilities for customization. Additionally, the new 200 amp service enhances your electrical capacity, making it perfect for all your needs. Plus, a new roof has recently been installed for added peace of mind.
Your dream home awaits—experience modern living and serene outdoor escapes today! Additional Information: Amenities:Soaking Tub,Storage,HeatingFuel:Oil Above Ground,ParkingFeatures:2 Car Attached,
Location
State NY
County Westchester County
Rooms
Basement Full, Partially Finished
Interior
Interior Features First Floor Full Bath, Cathedral Ceiling(s), Kitchen Island, Primary Bathroom, Walk-In Closet(s)
Heating Oil, Baseboard
Cooling None, Attic Fan
Flooring Hardwood
Fireplace No
Appliance Electric Water Heater, Dishwasher, Dryer, Microwave, Refrigerator, Washer
Laundry Inside
Exterior
Exterior Feature Balcony
Parking Features Attached, Driveway, Garage Door Opener
Utilities Available Trash Collection Public
Amenities Available Park
Total Parking Spaces 2
Building
Lot Description Near School, Cul-De-Sac
Sewer Public Sewer
Water Public
Level or Stories Three Or More
Structure Type Frame
Schools
Elementary Schools Brookside
Middle Schools Mildred E Strang Middle School
High Schools Yorktown High School
School District Yorktown
Others
Senior Community No
Special Listing Condition None
GET MORE INFORMATION
- Homes For Sale in Brooklyn, NY
- Homes For Sale in Ridgewood, NY
- Homes For Sale in Elmont, NY
- Homes For Sale in Corona, NY
- Homes For Sale in Flushing, NY
- Homes For Sale in Rosedale, NY
- Homes For Sale in Elmhurst, NY
- Homes For Sale in Arverne, NY
- Homes For Sale in College Point, NY
- Homes For Sale in Bayside, NY
- Homes For Sale in Jamaica, NY
- Homes For Sale in Hollis, NY
- Homes For Sale in Woodhaven, NY
- Homes For Sale in Woodside, NY
- Homes For Sale in Jackson Heights, NY
- Homes For Sale in Ozone Park, NY
- Homes For Sale in Valley Stream, NY


 SPANISH
SPANISH

