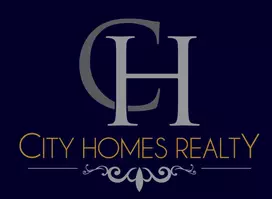47 Christopher RD Bedford Corners, NY 10549
UPDATED:
11/22/2024 11:31 PM
Key Details
Property Type Single Family Home
Sub Type Single Family Residence
Listing Status Pending
Purchase Type For Sale
Square Footage 5,600 sqft
Price per Sqft $293
MLS Listing ID KEY800146
Style Colonial,Contemporary
Bedrooms 4
Full Baths 3
Half Baths 1
Originating Board onekey2
Rental Info No
Year Built 1990
Annual Tax Amount $25,297
Lot Size 4.400 Acres
Acres 4.4
Property Description
Location
State NY
County Westchester County
Rooms
Basement Walk-Out Access, Finished
Interior
Interior Features Bidet, Cathedral Ceiling(s), Chefs Kitchen, Double Vanity, Eat-in Kitchen, Formal Dining, Entrance Foyer, Heated Floors, High Ceilings, High Speed Internet, Kitchen Island, Primary Bathroom, Open Kitchen, Quartz/Quartzite Counters, Walk-In Closet(s), Wet Bar
Heating Oil, Propane, Baseboard, Forced Air
Cooling Central Air
Flooring Hardwood
Fireplaces Number 1
Fireplace Yes
Appliance Stainless Steel Appliance(s), Oil Water Heater
Laundry Inside
Exterior
Parking Features Attached, Driveway, Heated Garage
Garage Spaces 3.0
Utilities Available Trash Collection Private
Amenities Available Sauna
View Trees/Woods
Total Parking Spaces 3
Garage true
Private Pool No
Building
Lot Description Cul-De-Sac, Sprinklers In Front, Sprinklers In Rear, Views, Part Wooded, Sloped, Stone/Brick Wall
Sewer Septic Tank
Water Drilled Well
Level or Stories Three Or More
Structure Type Frame,Clapboard
Schools
Elementary Schools West Patent Elementary School
Middle Schools Fox Lane Middle School
High Schools Fox Lane High School
School District Bedford
Others
Senior Community No
Special Listing Condition None
GET MORE INFORMATION
- Homes For Sale in Brooklyn, NY
- Homes For Sale in Ridgewood, NY
- Homes For Sale in Elmont, NY
- Homes For Sale in Corona, NY
- Homes For Sale in Flushing, NY
- Homes For Sale in Rosedale, NY
- Homes For Sale in Elmhurst, NY
- Homes For Sale in Arverne, NY
- Homes For Sale in College Point, NY
- Homes For Sale in Bayside, NY
- Homes For Sale in Jamaica, NY
- Homes For Sale in Hollis, NY
- Homes For Sale in Woodhaven, NY
- Homes For Sale in Woodside, NY
- Homes For Sale in Jackson Heights, NY
- Homes For Sale in Ozone Park, NY
- Homes For Sale in Valley Stream, NY


 SPANISH
SPANISH

