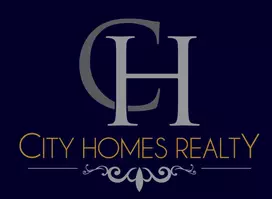41 E Chestnut ST Central Islip, NY 11722
UPDATED:
12/30/2024 07:06 AM
Key Details
Property Type Single Family Home
Sub Type Single Family Residence
Listing Status Active
Purchase Type For Sale
Square Footage 1,967 sqft
Price per Sqft $355
MLS Listing ID KEY808012
Style Exp Ranch
Bedrooms 5
Full Baths 2
Originating Board onekey2
Rental Info No
Year Built 1962
Annual Tax Amount $9,008
Lot Dimensions 75x100
Property Description
Bathrooms: The bathrooms have been fully upgraded with new toilets, tubs, and Modway floating vanities. Luxury touches include black matte Besy faucets, a Besy shower system with a 12-inch rain shower head and handheld wall unit, black towel racks, and black LED recessed lighting. The Akicon black-trimmed exhaust fan and black Bernkot stainless steel LED shower light enhance the contemporary design. Dimmable three-color Vanpokin frame LED mirrors and Daltile Newgate marble ceramic tiles complete the refined look.
Location
State NY
County Suffolk County
Rooms
Basement Finished, Full
Interior
Interior Features First Floor Bedroom, First Floor Full Bath, Eat-in Kitchen, Formal Dining, Kitchen Island, Primary Bathroom, Open Floorplan, Open Kitchen, Quartz/Quartzite Counters, Recessed Lighting, Storage
Heating Baseboard, Oil
Cooling None
Flooring Vinyl
Fireplace No
Appliance Dishwasher, ENERGY STAR Qualified Appliances, Microwave, Oven, Refrigerator, Indirect Water Heater
Laundry In Basement
Exterior
Exterior Feature Lighting, Mailbox
Parking Features Driveway
Fence Fenced
Pool In Ground
Utilities Available Electricity Available, Water Available
Total Parking Spaces 7
Garage false
Private Pool Yes
Building
Lot Description Back Yard, Front Yard, Near School, Near Shops
Sewer Cesspool
Water Public
Structure Type Frame
Schools
Elementary Schools Marguerite L Mulvey School
Middle Schools Ralph Reed School
High Schools Central Islip Senior High School
School District Central Islip
Others
Senior Community No
Special Listing Condition None
GET MORE INFORMATION
- Homes For Sale in Brooklyn, NY
- Homes For Sale in Ridgewood, NY
- Homes For Sale in Elmont, NY
- Homes For Sale in Corona, NY
- Homes For Sale in Flushing, NY
- Homes For Sale in Rosedale, NY
- Homes For Sale in Elmhurst, NY
- Homes For Sale in Arverne, NY
- Homes For Sale in College Point, NY
- Homes For Sale in Bayside, NY
- Homes For Sale in Jamaica, NY
- Homes For Sale in Hollis, NY
- Homes For Sale in Woodhaven, NY
- Homes For Sale in Woodside, NY
- Homes For Sale in Jackson Heights, NY
- Homes For Sale in Ozone Park, NY
- Homes For Sale in Valley Stream, NY


 SPANISH
SPANISH

