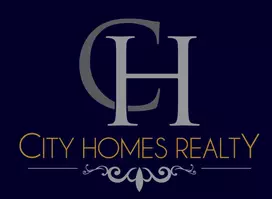122 Meadow Ridge RD Warwick, NY 10990
UPDATED:
01/05/2025 07:01 AM
Key Details
Property Type Single Family Home
Sub Type Single Family Residence
Listing Status Coming Soon
Purchase Type For Sale
Square Footage 3,349 sqft
Price per Sqft $298
Subdivision Deer Crossing
MLS Listing ID KEY809655
Style Colonial
Bedrooms 4
Full Baths 2
Half Baths 1
Originating Board onekey2
Rental Info No
Year Built 2000
Annual Tax Amount $19,250
Lot Size 5.600 Acres
Acres 5.6
Property Description
Location
State NY
County Orange County
Rooms
Basement Full, Partially Finished, Walk-Out Access
Interior
Interior Features Built-in Features, Cathedral Ceiling(s), Chandelier, Crown Molding, Double Vanity, Eat-in Kitchen, Entrance Foyer, Formal Dining, Granite Counters, High Ceilings, Kitchen Island, Primary Bathroom, Open Kitchen, Pantry, Recessed Lighting, Storage, Tray Ceiling(s), Walk Through Kitchen, Walk-In Closet(s), Washer/Dryer Hookup, Whirlpool Tub
Heating Oil
Cooling Central Air
Flooring Carpet, Ceramic Tile, Hardwood
Fireplaces Number 1
Fireplaces Type Living Room, Wood Burning
Fireplace Yes
Appliance Dishwasher, Dryer, Electric Cooktop, Electric Oven, Microwave, Refrigerator, Washer, Oil Water Heater, Water Softener Owned
Laundry Laundry Room
Exterior
Parking Features Driveway
Garage Spaces 2.0
Fence Back Yard
Pool Fenced, In Ground
Utilities Available Cable Available, Electricity Connected, Phone Available, Trash Collection Private
Garage true
Private Pool Yes
Building
Lot Description Back Yard, Front Yard, Landscaped, Level, Near School, Near Shops, Paved
Sewer Septic Tank
Water Drilled Well
Structure Type Frame
Schools
Elementary Schools Sanfordville Elementary School
Middle Schools Warwick Valley Middle School
High Schools Warwick Valley High School
School District Warwick Valley
Others
Senior Community No
Special Listing Condition None
GET MORE INFORMATION
- Homes For Sale in Brooklyn, NY
- Homes For Sale in Ridgewood, NY
- Homes For Sale in Elmont, NY
- Homes For Sale in Corona, NY
- Homes For Sale in Flushing, NY
- Homes For Sale in Rosedale, NY
- Homes For Sale in Elmhurst, NY
- Homes For Sale in Arverne, NY
- Homes For Sale in College Point, NY
- Homes For Sale in Bayside, NY
- Homes For Sale in Jamaica, NY
- Homes For Sale in Hollis, NY
- Homes For Sale in Woodhaven, NY
- Homes For Sale in Woodside, NY
- Homes For Sale in Jackson Heights, NY
- Homes For Sale in Ozone Park, NY
- Homes For Sale in Valley Stream, NY


 SPANISH
SPANISH

